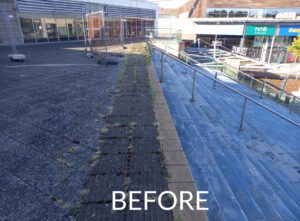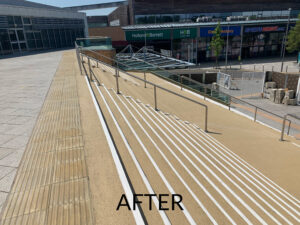Local Landmark Transformed
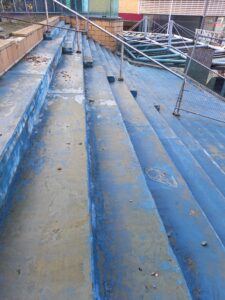
As one of ASDA’s framework contractors Makers were called in to assess the works required to the steps and to design a solution for the Amphitheatre Steps and the podium slab. There were many issues regarding the steps, previously these had been tiled over an existing membrane and had become loose and de-bonded in numerous places making the area unsafe to the general public.
The steps located by the nearby ASDA store consisted of some 1200m2 of surface areas of combined tread and rises and flat roof on an existing pedestal system.
An NHS facility was located directly below the steps and had for many years suffered from water penetration which was not only affecting the existing structure but also the working environment below.
The steps had previously received a combination of treatments which over time had failed to address the water ingress issues and so following intrusive investigation by Makers a fully waterproofing scheme was designed with manufacturing partner Triflex who designed the necessary details in their Proterra system to overcome movement and areas of potential cracking and water ingress.
The brief was to ensure that the finished works complemented the surrounding architecture and was sympathetic in colour.
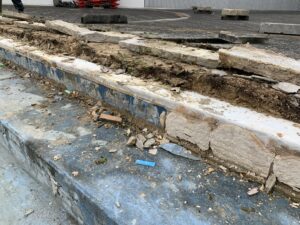
The project was complex in nature as previous construction methods were removed back to the existing reinforced concrete structure and the waterproofing applied directly to that. The waterproofing system had to be robust in nature given the area was subject to foot traffic from the general public as well as providing five escape routes for both the ASDA Store and NHS Facility.
Existing balustrading was removed and re-sited and additional fenestration measures adopted throughout the project to deal with water penetration through the retaining wall.
As well as the poor condition of the tiles, water penetration was happening on a regular basis to the offices contained beneath the podium deck and steps. A previous contract had seen the tiles removed from the steps but left the waterproofing unprotected and vulnerable, which over time had resulted in splits allowing water to enter the structure below.
The steps were used as a seating gallery and viewing platform overlooking the pedestrian fountain area, but were becoming both unsightly and unsafe for users and the constant water penetration resulted in the vertical tiles to the retaining wall to fail, resulting in the structural framework becoming more exposed to the elements creating further deterioration.
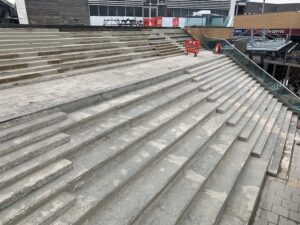
“The podium slab consisted of a pedestal system over an existing membrane but the NHS offices located below the steps were suffering from constant water penetration, resulting in the damage of the office fittings… we set aside the existing paving slabs, installed a new membrane and pedestal system and rested the slabs.”
Martin Goodwin, Makers Site Manager
“When we arrived on site the area had been closed off for a number of years with just access permitted for business via the fire evacuation routes, but the waterproofing had been compromised and the whole area left to fall into disrepair.”
Willy McCrimmon, Makers Regional Director
Works consisted of lifting up the existing paving slabs to the podium deck to examine the existing waterproofing membrane. The membrane once exposed was cleaned and prepared to receive the Triflex Proterra buried system as specified by the Client, once completed new pedestals were introduced, broken slabs were replaced with matching replacements and cleaned on installation.
During the construction phase invested pressure groups provided regular update through social media to the wider community providing an updated commentary on the progress of the project. The steps were in a particular poor condition and despite the initial thought that the existing membrane system could be incorporated onto a repair scenario further investigation revealed 2 membranes were poorly adhered to the structural concrete structure resulting in the need for the total removal of the existing waterproofing membrane to all the treads and risers.
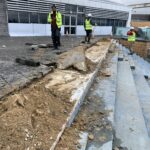


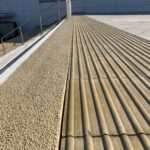
The transition junction between the pedestal paving system and the concrete steps had to be redesigned to ensure the pedestal system was restrained and complied with current legislation pertaining to the siting of tactile paving. A new concrete retaining beam had to be cast to provide the necessary detail to ensure a seamless transition between the tactile paving and the existing paving to the podium deck.
“We have been very impressed with Makers ability to come up with good practical solutions to overcome some complex detail issues.”
Martin Hughes Project Manager
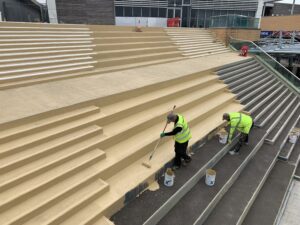 The concrete steps were inspected following the removal of the existing coatings and were repaired prior to receiving the Triflex Profloor system finished in a matching colour to compliment the surrounding stonework of the area.
The concrete steps were inspected following the removal of the existing coatings and were repaired prior to receiving the Triflex Profloor system finished in a matching colour to compliment the surrounding stonework of the area.
“We are very pleased with the transformation it’s amazing… Makers have colour matched the steps brilliantly and all of the leaks that were there have gone.”
Kathy Sherratt, Swindon Council
“There has been a lot of effort that has gone into the steps, they were in a pretty sorry state but we were amazed at the colour match that has been achieved and we are very grateful to team transforming the area and resolving the leaks.”
M. David & L. Noonan, JLL
“We had suffered for a number of years but now with the waterproofing and internal decorations its 100% a transformation.”
Linda Morris, NHS Building
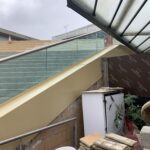
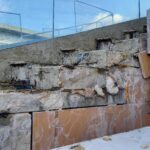 Makers were introduced to complete phase one of the rejuvenation project involving the waterproofing and reinstatement of the paving and steps, phase 2 should see the overhaul of the fountain mechanisms and hopefully shortly after that a return of the iconic pavement fountains.
Makers were introduced to complete phase one of the rejuvenation project involving the waterproofing and reinstatement of the paving and steps, phase 2 should see the overhaul of the fountain mechanisms and hopefully shortly after that a return of the iconic pavement fountains.
“I am delighted for the team and the result; I think it has gone beyond the expectation of those interested parties involved and the feedback for the team has been incredibly positive. We have at times had to scratch our heads but finding solutions is what we are about… I would like to also extend my congratulations to the team on a job well done!”
Simon Lamb, Makers Managing Director

Chrome rails were re-introduced to provide safe areas and the glass handrail repaired and cleaned. A bespoke cladding was designed, manufactured and introduced to cloak the exposed structure concrete. The cladding was colour matched to complement existing stone work and step treatments. The step nosings were highlighted in a contrasting colour to comply with current regulations and the steps incorporated an anti-slip treatment using 1-3mm emery within the Triflex Profloor system. The system comes with a 10-year material and installation guaranty.
