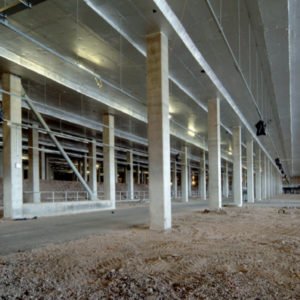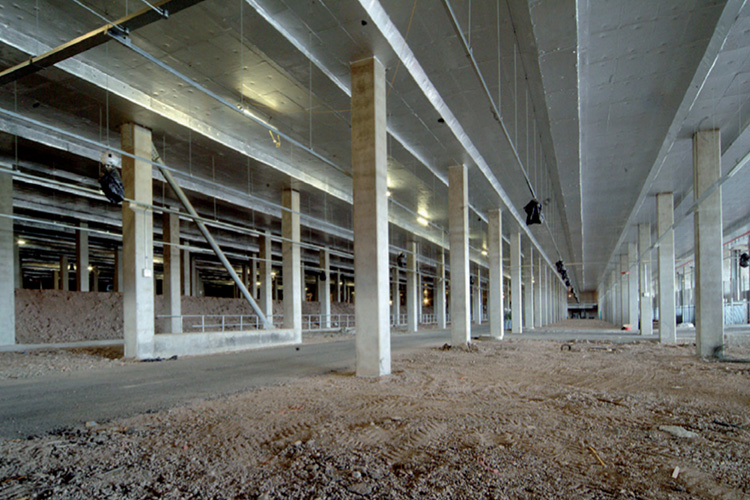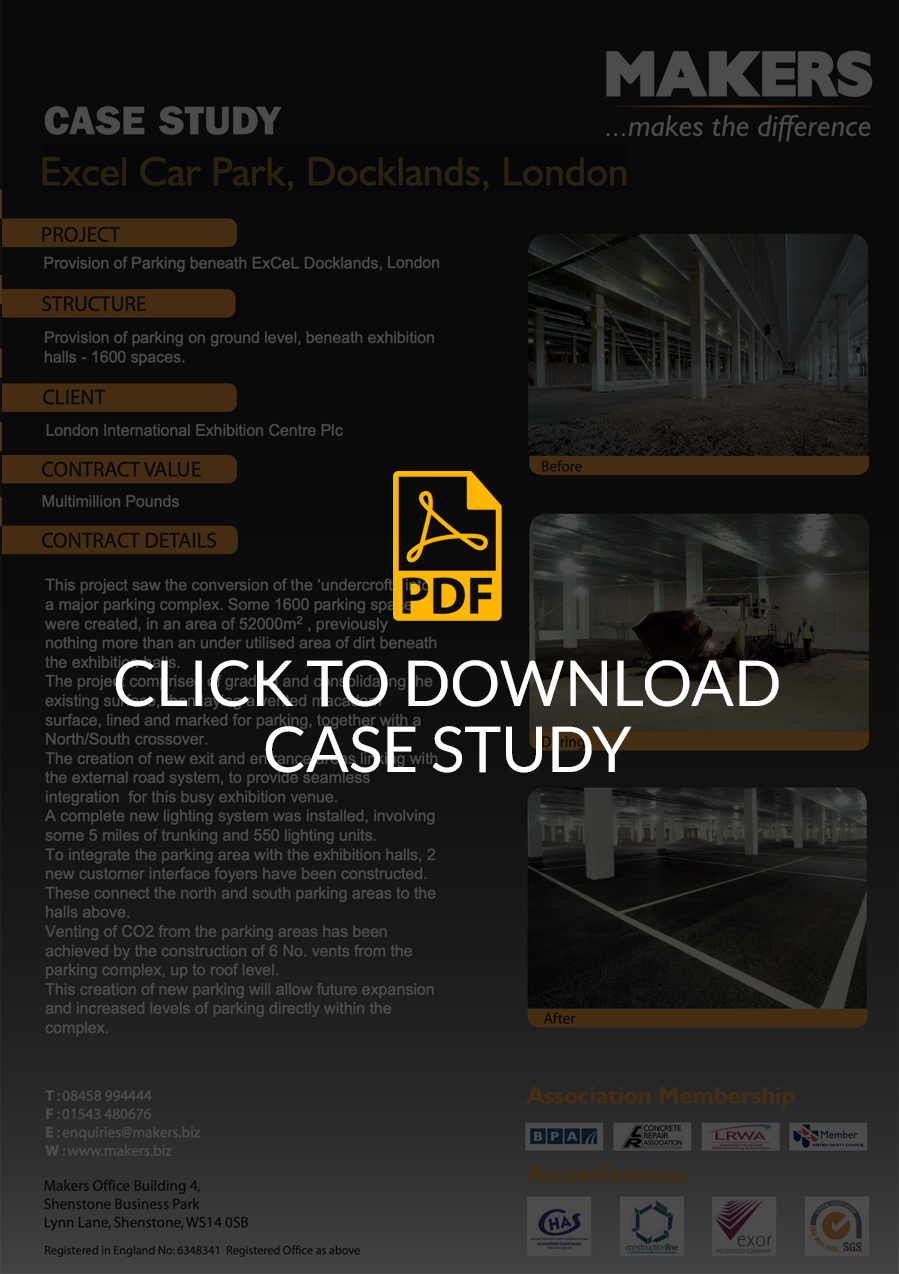Excel Car Park, Docklands, London

This project saw the conversion of the ‘undercroft’, into a major parking complex. Some 1600 parking spaces were created, in an area of 52000m2 , previously nothing more than an under utilised area of dirt beneath the exhibition halls.
The project comprised of grading and consolidating the existing surface, then laying a vented macadam surface, lined and marked for parking, together with a North/South crossover.
The creation of new exit and entrance areas linking with the external road system, to provide seamless integration for this busy exhibition venue. A complete new lighting system was installed, involving some 5 miles of trunking and 550 lighting units. To integrate the parking area with the exhibition halls, 2 new customer interface foyers have been constructed. These connect the north and south parking areas to the halls above.
Venting of CO2 from the parking areas has been achieved by the construction of 6 No. vents from the parking complex, up to roof level. This creation of new parking will allow future expansion and increased levels of parking directly within the complex.
See the .pdf for the full Car Park Refurbishment Case Study…
Call us on 0845 899 4444 or email sales@makers.biz





