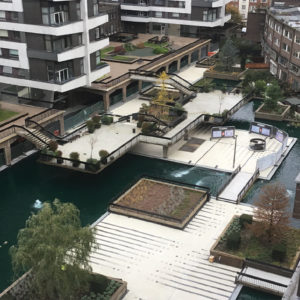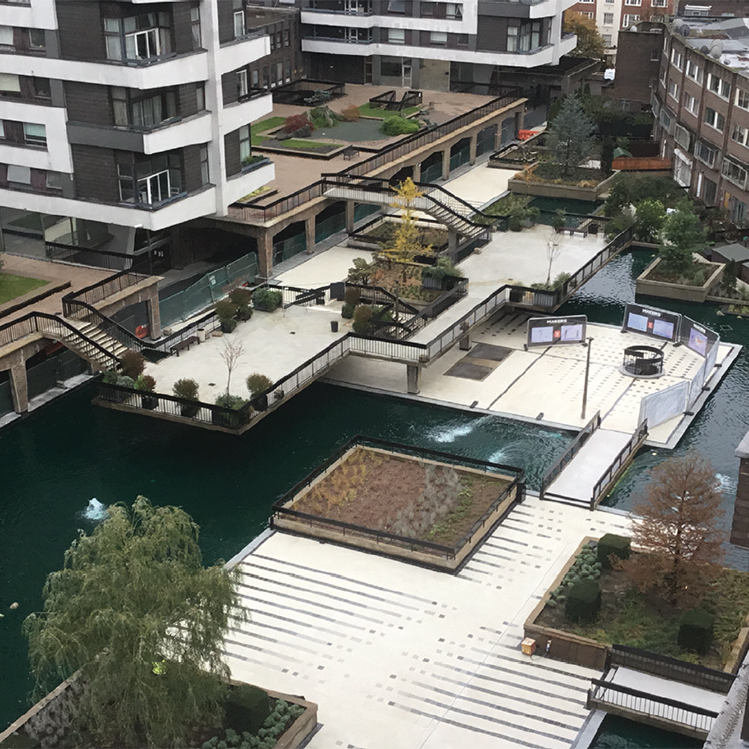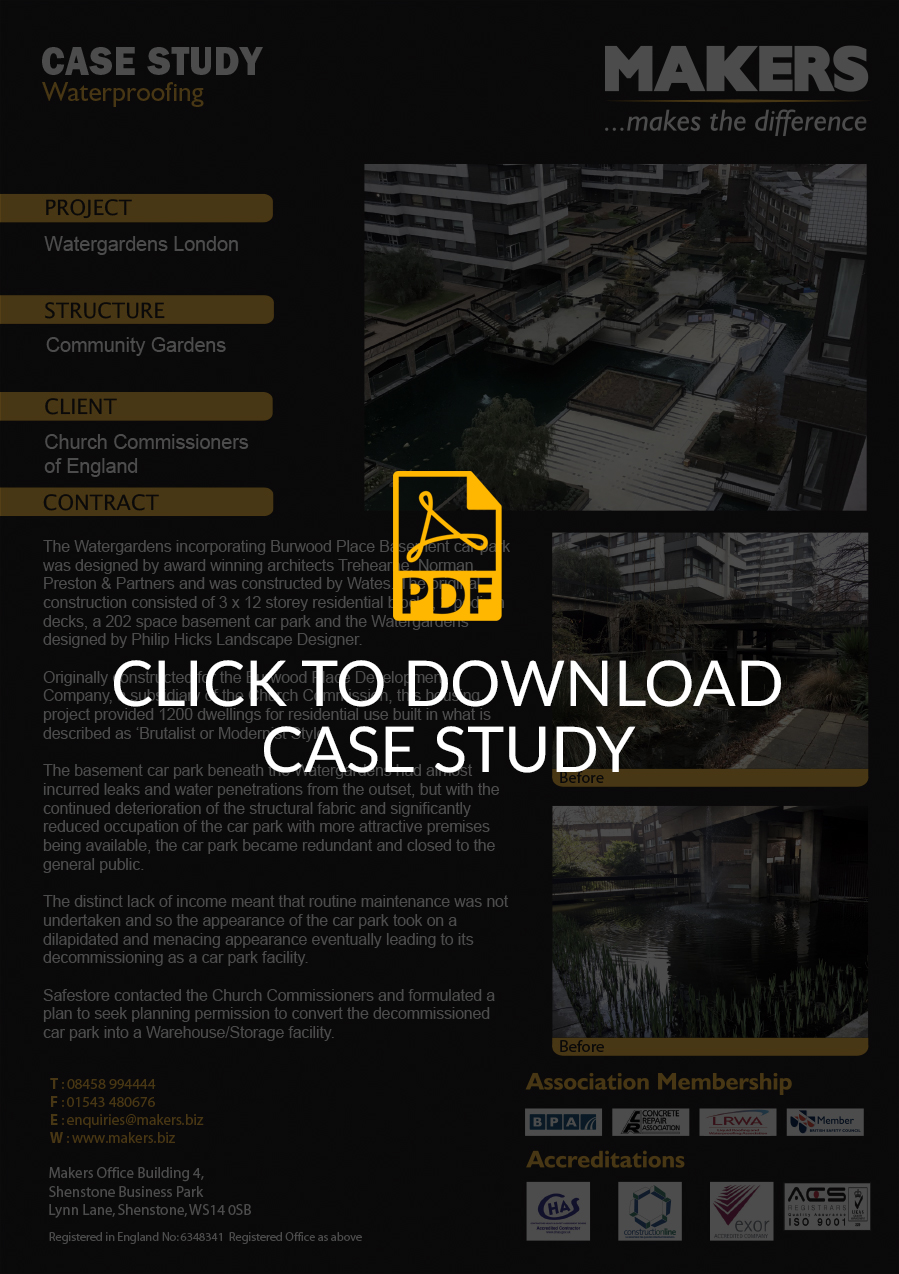The WaterGardens, London

The Watergardens incorporating Burwood Place Basement car park was designed by award winning architects Trehearne, Norman, Preston & Partners and was constructed by Wates. The original construction consisted of 3 x 12 storey residential blocks, 2 podium decks, a 202 space basement car park and the Watergardens designed by Philip Hicks Landscape Designer.
Originally constructed for the Burwood Place Development Company, a subsidiary of the Church Commission, this housing project provided 1200 dwellings for residential use built in what is described as ‘Brutalist or Modernist Style”.
The basement car park beneath the Watergardens had almost incurred leaks and water penetrations from the outset, but with the continued deterioration of the structural fabric and significantly reduced occupation of the car park with more attractive premises being available, the car park became redundant and closed to the general public.
See the .pdf for the full Structural Refurbishment Case Study…
Call us on 0845 899 4444 or email sales@makers.biz





